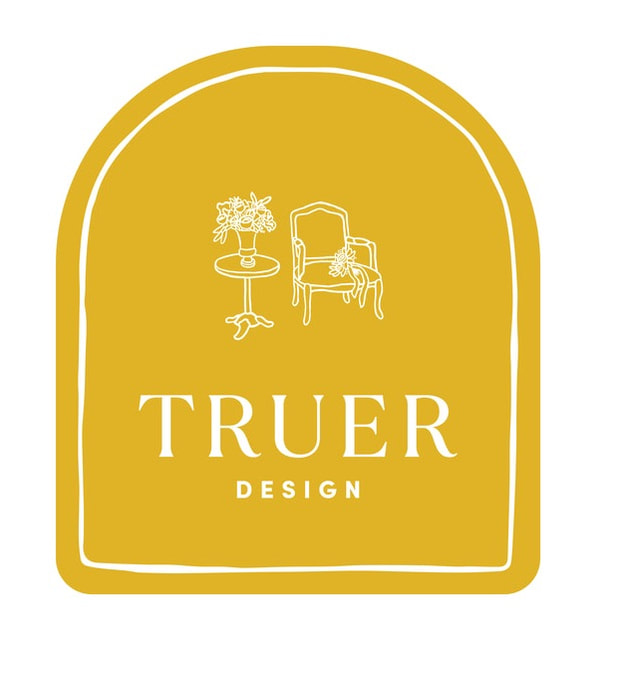Lobby: Check-in
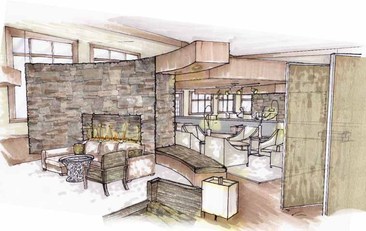
The expansive views of the surrounding Appalachian mountains are complemented by the rustic finishes. Plenty of lounge options facilitate group conversation and positive social interaction.
Rendering Technique: Sketch Up model, photoshop and hand rendering combination
Rendering Technique: Sketch Up model, photoshop and hand rendering combination
Outdoor Activities: Deck with Fire Troughs
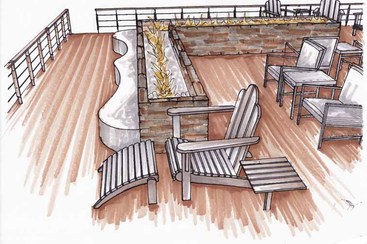
Retreat center encourages outdoor activities. These fire troughs create places to congregate and enjoy the views. Below, outdoor pools unfold out towards the rest of the outdoor amenities. Because the center is activity-based, it is important to draw guests outside. Staircases on either side of the deck lead guests down to the pools, rope courses, hiking trails, tennis courts, beaches and other activities.
Rendering Technique: Sketch Up model, photoshop and hand rendering combination
Rendering Technique: Sketch Up model, photoshop and hand rendering combination
Indoor Pool and Spa
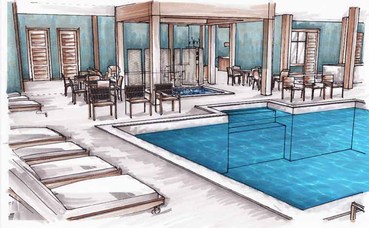
The lower level offers resort and spa amenities such as an indoor pool, whirlpool, sauna, fitness center, treatment rooms, group dance and aerobic classrooms and locker rooms.
Lounge seating throughout encourages positive social interaction and relaxation.
Rendering Technique: Sketch Up model, photoshop and hand rendering combination
Lounge seating throughout encourages positive social interaction and relaxation.
Rendering Technique: Sketch Up model, photoshop and hand rendering combination
Lower Level Floor Plan
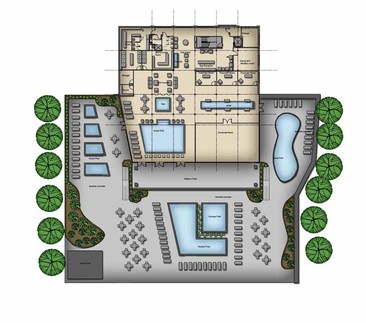
Plan view created in CAD and rendered using Photoshop. Shows various shapes and sizes of indoor and outdoor pools to accommodate multiple groups of varying sizes. Seating and dining options allow retreat center programming committee to custom-fit experiences for groups.
Guest Room
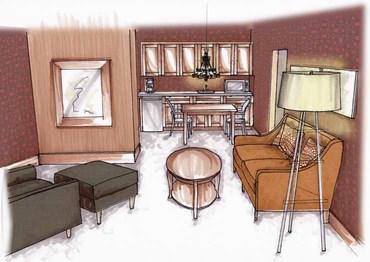
Medium-sized guest room accommodates 2-4 people. Three different guest room floor plans allow for families, couples and singles. Accommodates any type of group and their various needs.
Rendering Technique: Sketch Up model, photoshop and hand rendering combination
Rendering Technique: Sketch Up model, photoshop and hand rendering combination

