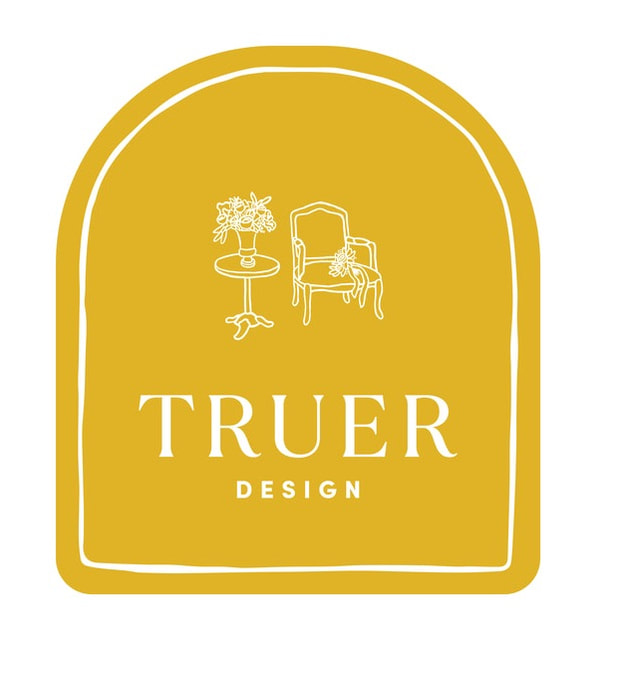This project was creating using AutoCAD, SketchUp and a combination of Photoshop and Hand Rendering techniques.
Domus Retail Front: Taberna
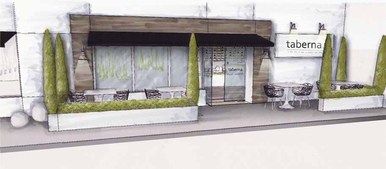
Welcome to Domus: this is the retail portion of the restaurant. Peddling fine Italian cheeses, oils and wines, this small shop is a glimpse at the grander experience of the restaurant Domus. The retail shop has a small outdoor cafe for street dining. Just one of the many dining experiences guests encounter at this establishment. Domus' main entry has a similar look and branding. All ancient Roman domus' had a small shop in the front called a Taberna from which the name for this little shop is derived. The purpose of this space is too either entice new customers for the restaurant and/or extend the experience of Domus diners. It is also located near the lounge for guests to shop while waiting for their table to become available.
Bar and Fireplace Dining Area: Triclinium
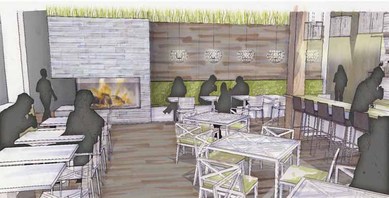
Located across from the lounge, this cozy dining section creates an intimate space for banquette and bar dining. The flickering firelight and dropped pendants add to the ambiance of this small section seating about 47 people.
Garden Area: Exedra
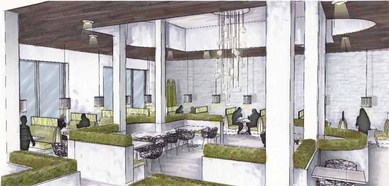
This space has a light and airy feel with the geometric architectural planters and high ceilings. This area provides booth seating for group of 2-6 people. Several small 2-tops provide dining options for 1-2 person groups. Wood flooring is used on the ceiling and the floor stays white in order to draw the eye upward.
Formal Entrance hall and loggia: Atrium and Ala ("wings")
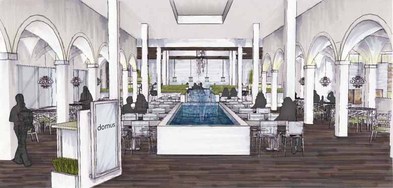
The grand hall of Domus features a large water trough mirrored in the ceiling tray above. Loggia flank the wide open space with 4-tops for a more intimate dining experience. A custom host station greets guests as they enter this impressive space.
Custom Host Station
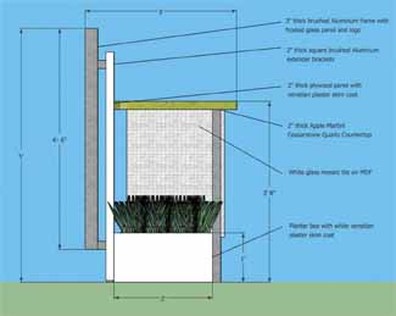
Side elevation built in Sketch Up. Tile-clad, Quartz countertop, metal front with branding and side planters to complement the planters throughout the dining areas. Host station contains many of the elements and style seen throughout the restaurant.

